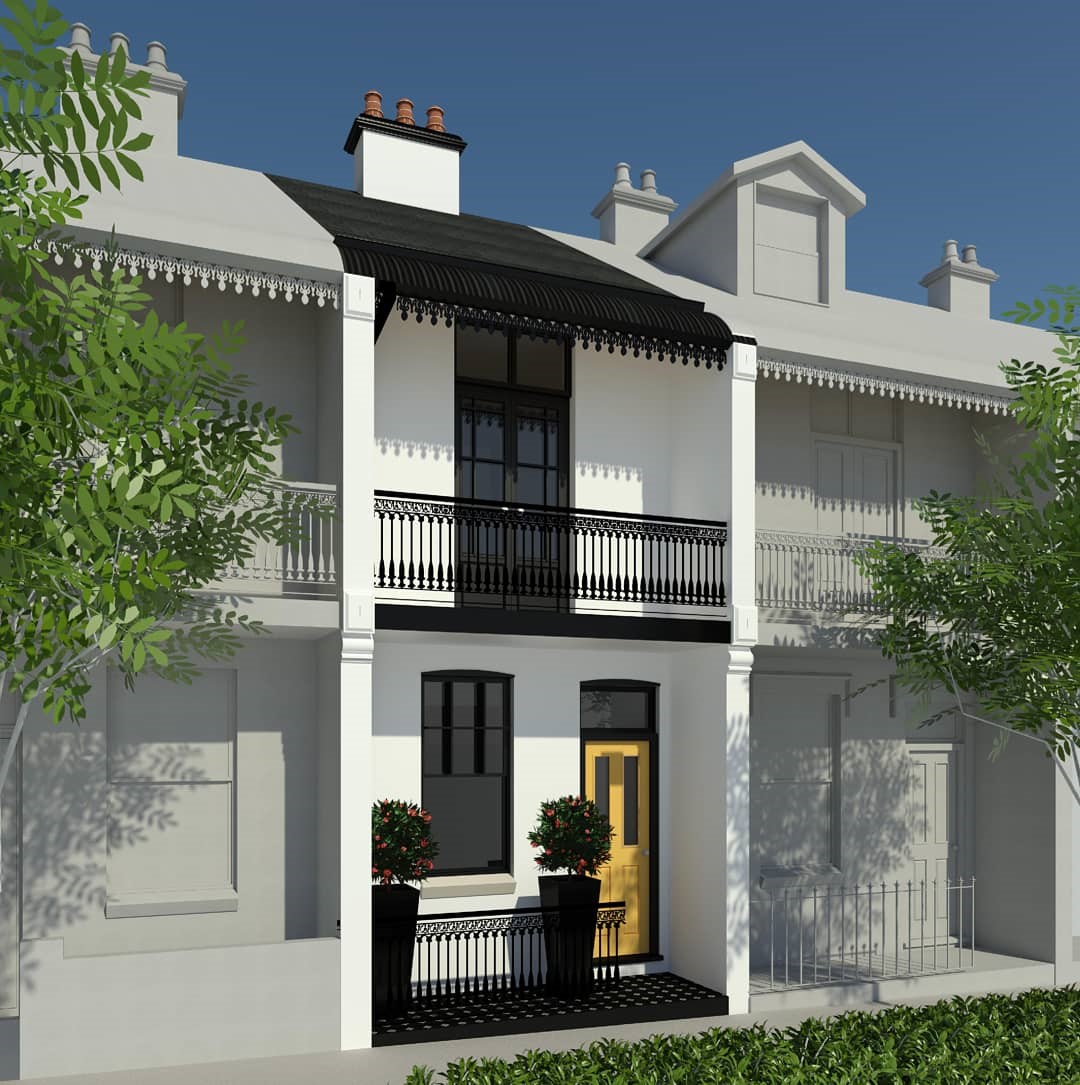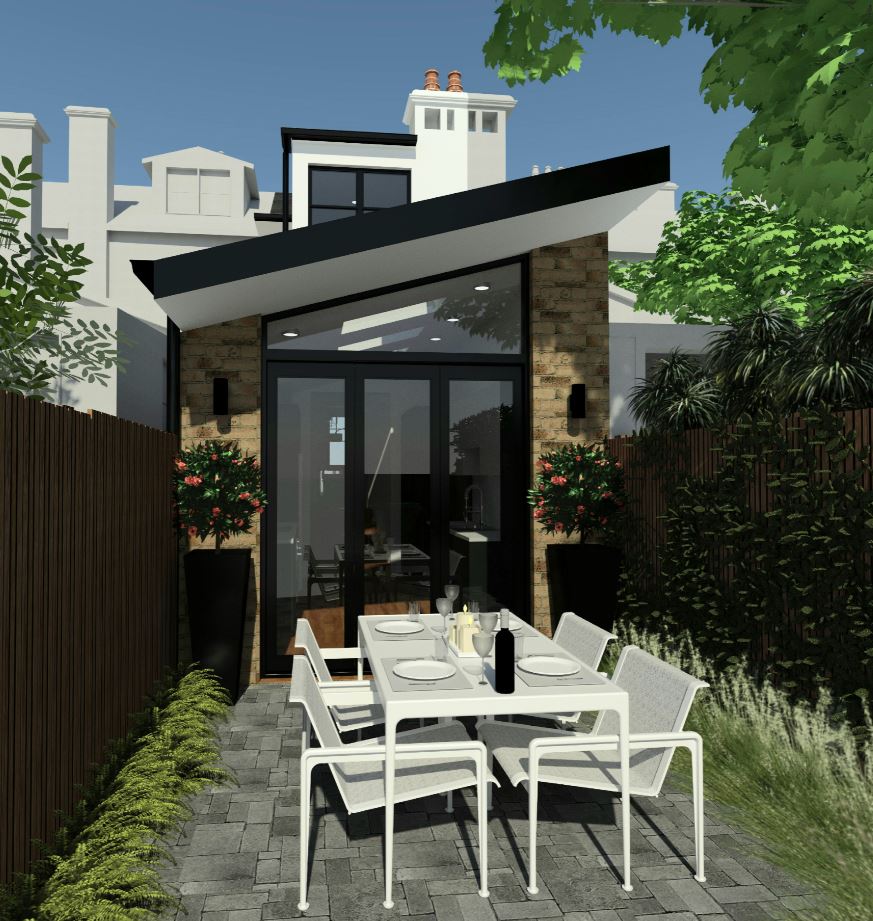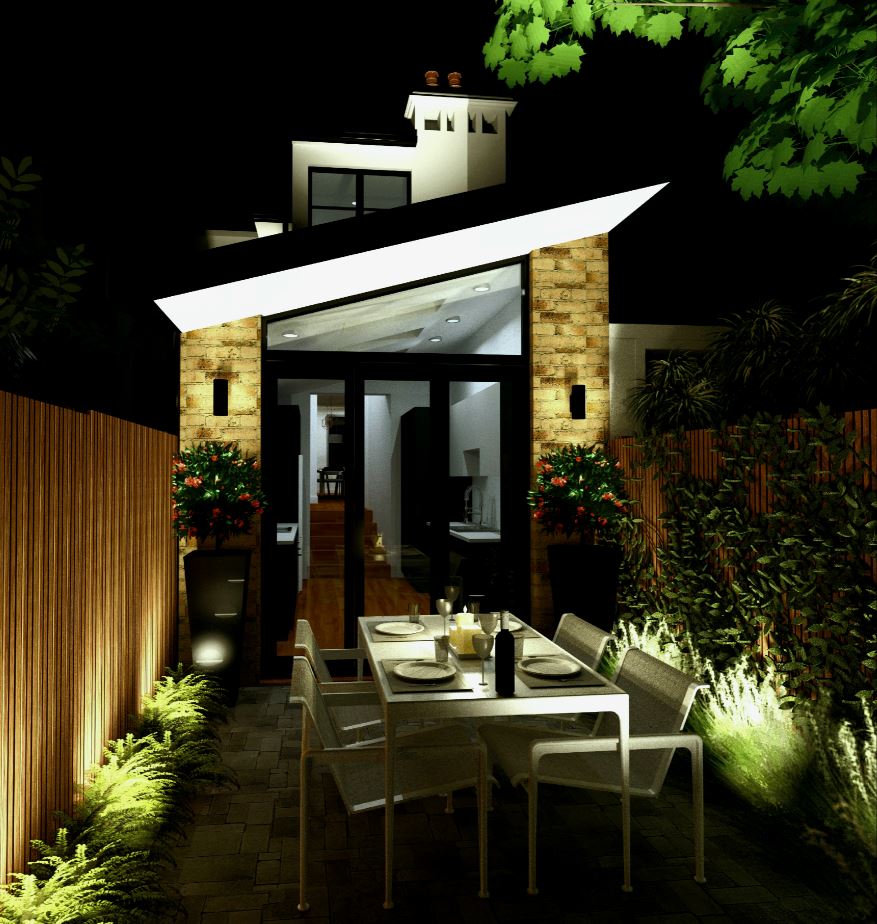Design Services
New Houses | Renovations + Additions | Interior | Garden + Courtyard
New Houses | Renovations + Additions | Interior | Garden + Courtyard


Depending on council requirements:

All other fees such as Engineers/ Council must be managed and paid for by the client.
Hourly rates apply however in certain instances lump sum quotes can be provided, if the scope of work is not difficult to predict.