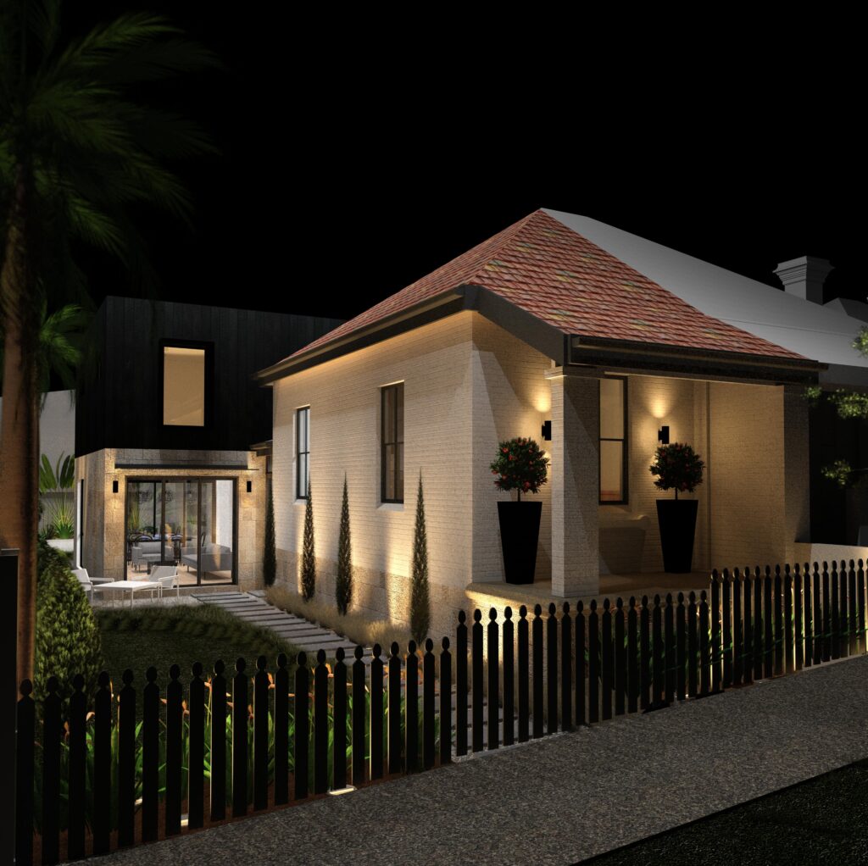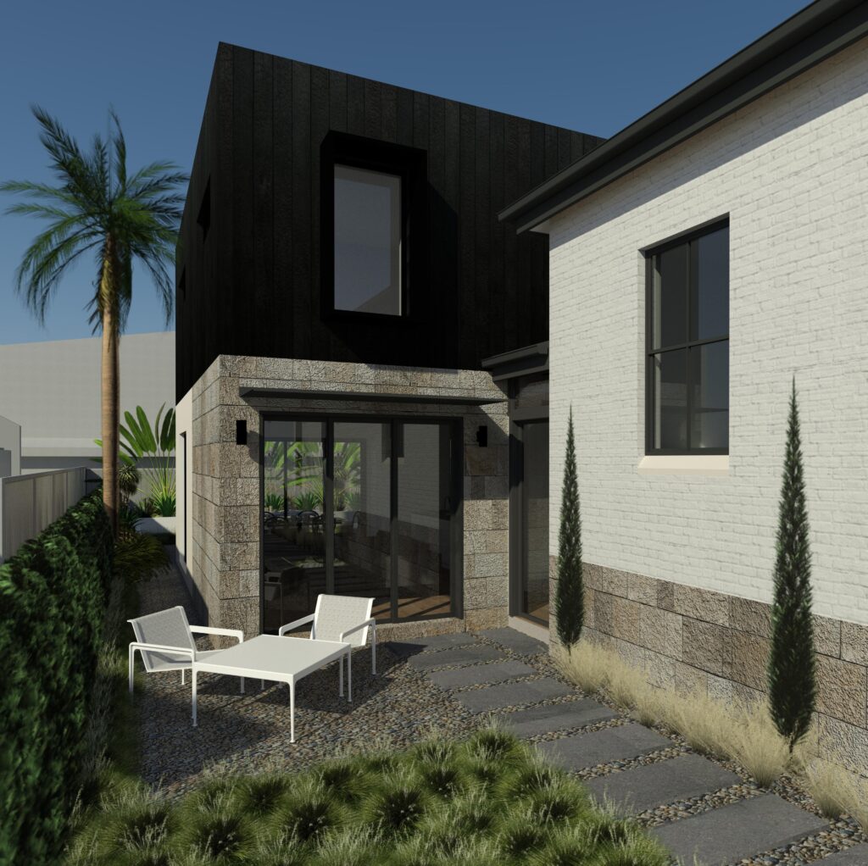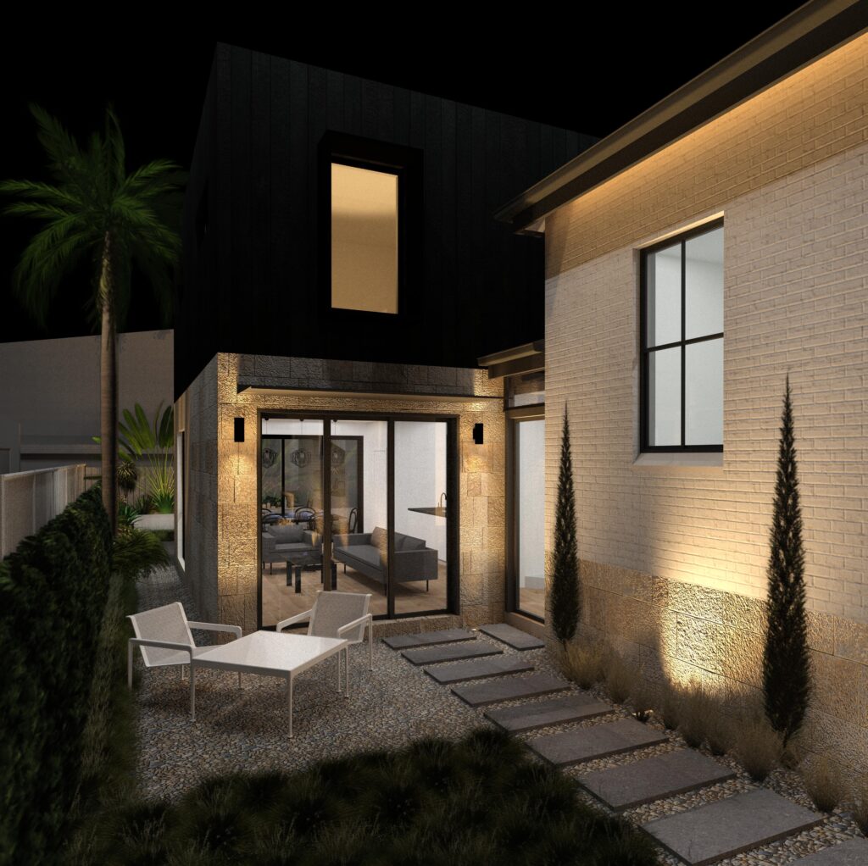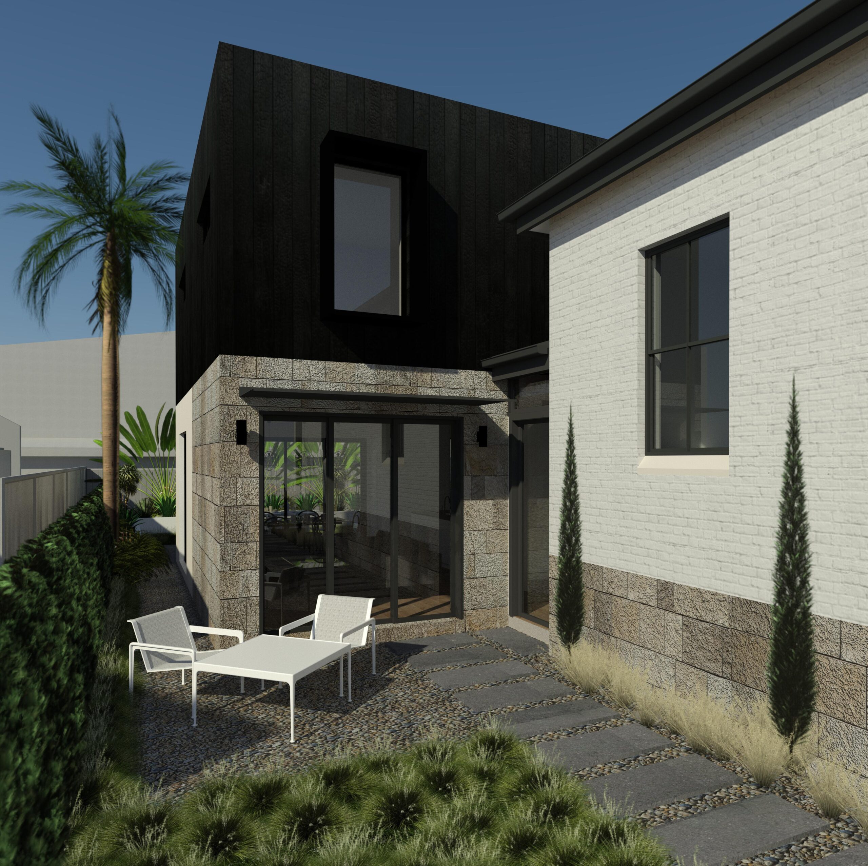
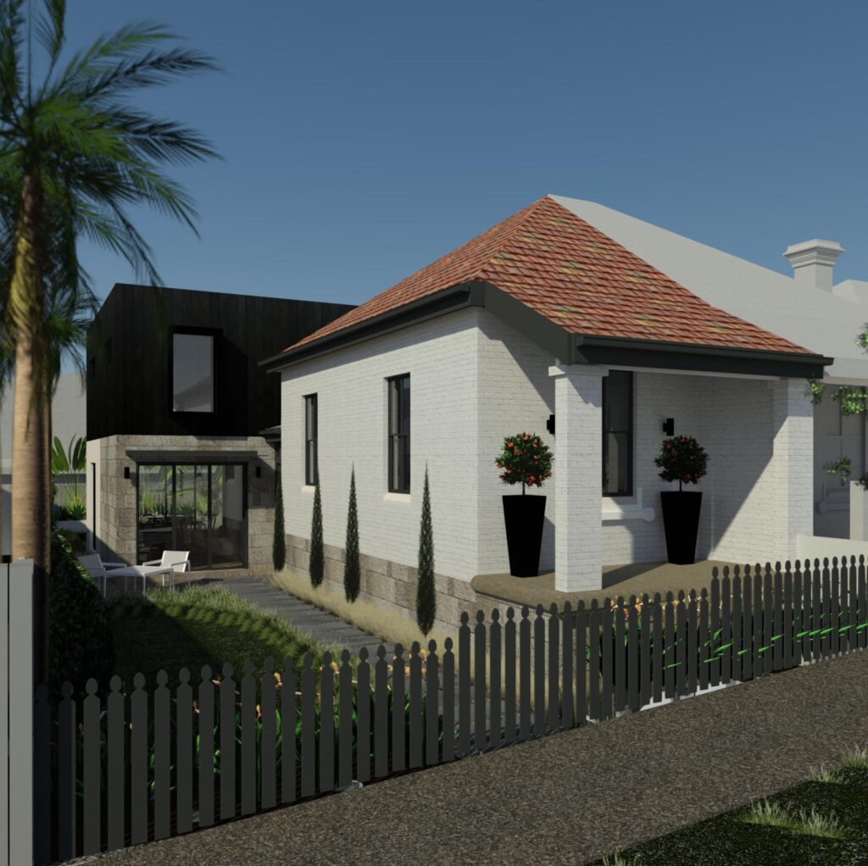
Council – Inner West Council
This 3 bed/1 bathroom house had a series of poorly constructed lean too additions at the side and rear of the property. The existing internal layout resulted in underutilised space and absence of natural light.
Brief Project Description
The proposal involves the demolition of the existing series of lean too additions and the construction of a new 2 storey contemporary addition to the rear of the property. The new addition contains a large open plan kitchen, dining and casual living space with large bifold doors opening out onto an landscaped outdoor entertainment area.
The upstairs contains a master bedroom with ensuite, a separate bedroom & a large family bathroom.
The existing portion of the house will be stripped back to its original form.
Externally sandstone foundation will be exposed to create an architectural feature as you make your approach from the street to the new front door location.
Internally the original rooms layouts are, in general maintained and linked to the new addition with a corridor containing laundry facilities and ground floor bathroom.
